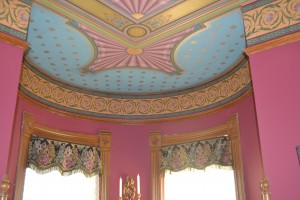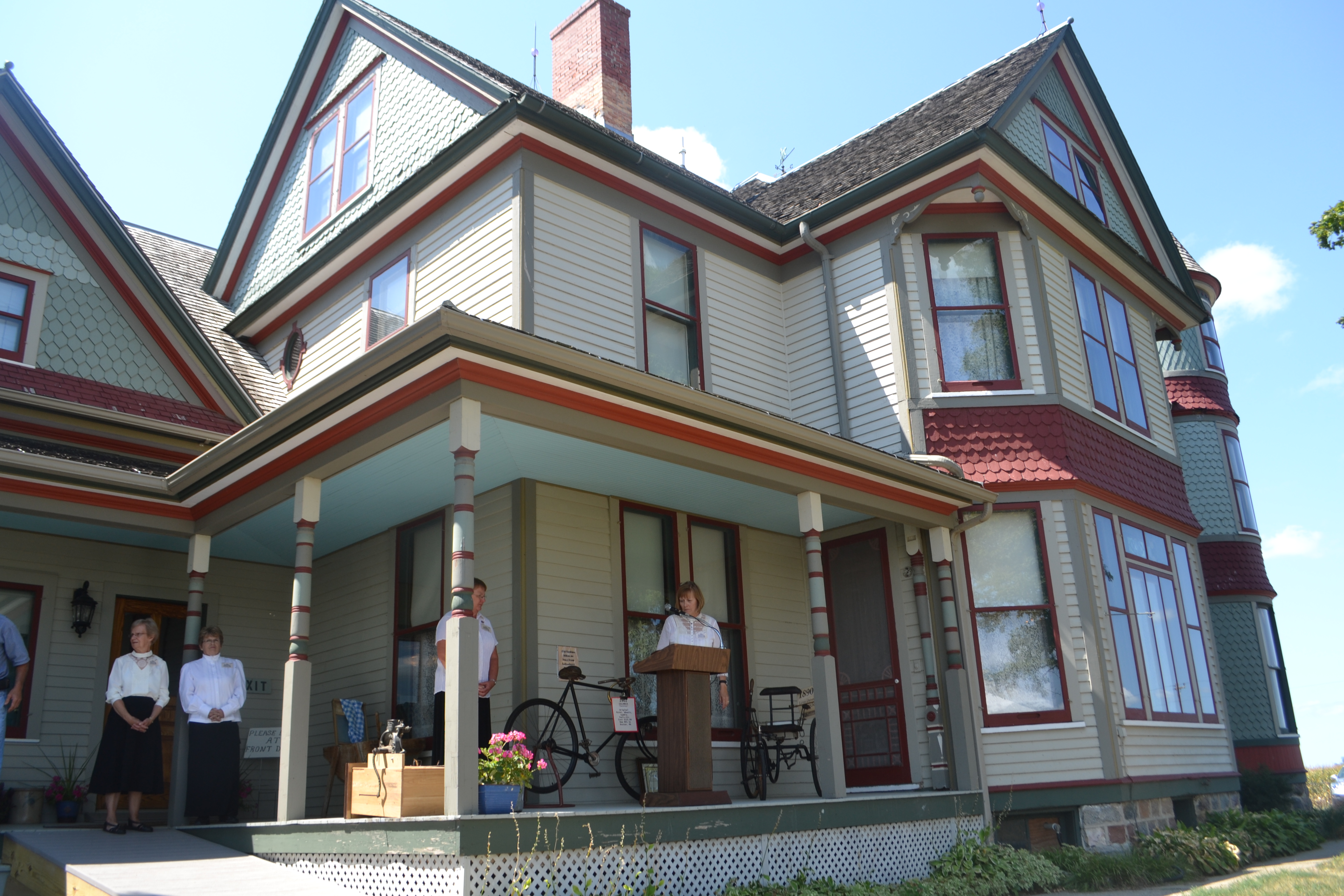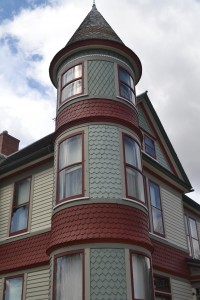
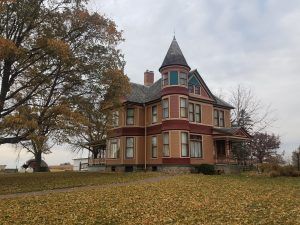
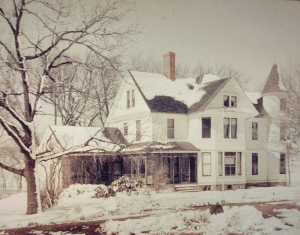 The Allee mansion as it appeared in the winter of 1963 when Buford McClurg, the new superintendent of the ISU experimental farm, and his family moved into the dwelling. Sometime after the Newell Historical Society was formed in 1989, funds were raised to paint the mansion in a multicolored Victorian color scheme. The mansion was repainted in 2022. (Photo courtesy of Joan Petersen)
The Allee mansion as it appeared in the winter of 1963 when Buford McClurg, the new superintendent of the ISU experimental farm, and his family moved into the dwelling. Sometime after the Newell Historical Society was formed in 1989, funds were raised to paint the mansion in a multicolored Victorian color scheme. The mansion was repainted in 2022. (Photo courtesy of Joan Petersen)
The Allee Mansion
The Allee Mansion was donated by George M. Allee to Iowa State University and leased to the Newell Historical Society (NHS) in 1989. The Mansion was accepted to The National Register of Historic Places in 1992. For over 30 years the NHS has worked to restore and preserve the mansion. Funds for the preservation projects have been received through the State Historical Society’s Resource Enhancement and Protection funds (REAP), the Buena Vista County Community Foundation, Buena Visa County Board of Supervisors, Iowa Lakes Electric Members-Owners Charitable Foundation, local sponsors, private donations and memberships.
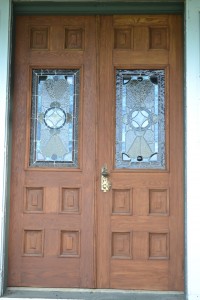
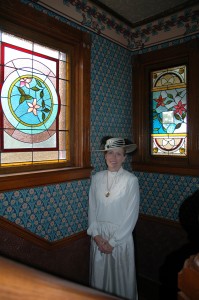
Front Foyer
Three sets of solid oak pocket doors invite you into the foyer, front parlor, great room and formal dining room. Back in the day…The front foyer allowed visitors to enter the mansion and present their calling card to servants. It was then taken to the master or madam of the home. If the guest was to be received they would be ushered in to the front parlor. If not received, the guest was left to wait up to 15 minutes before they would show themselves out, having been “socially snubbed”. The solid oak open staircase in the front foyer reveals the second story ceiling highlighted with a star design. Victorians studied astronomy. The stars on the ceiling are yet another way to explain Victorian lifestyle through the patterns and designs of the wallpaper.
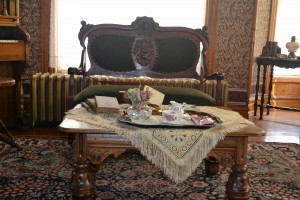
Front Parlor
The front parlor was the most formal room of the Mansion and furnished to entertain guests. The best furniture, dishes and pictures were found in the parlor. Children were not allowed to play there and when asked to come to the parlor they had to be on their best behavior. The parlor was used for special occasions such as lighting the Christmas tree with real candles, serving afternoon teas and displaying the body of a family member before the funeral. The wallpaper patterns reflect an oriental theme. Trade with China had just begun in the late 1800’s and having something displayed from the orient would show off one’s wealth, something Victorians loved to do.
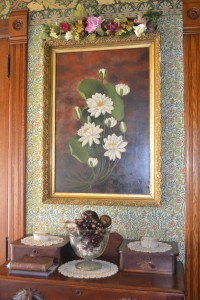
The Great Room
The Great Room was used by Victorians for family gatherings in the evenings. They would sing songs, read the Bible, play games and tell stories. Women would do needlework. It was not uncommon for each family member to play a musical instrument. The fireplace tile is highlighted with hunting dogs, a stag, doe, and fawn. The wallpaper, called “Woodland”, reflects the colors in the tile as well as the stained glass window. Victorians loved the great outdoors and the wealthy ones moved out of the smoky industrial areas of the cities into their estates in the country. Flower gardens were well taken care of by the servants.

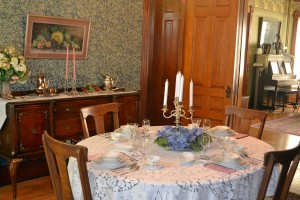
The Formal Dining Room
The formal dining room was a favorite room of the Victorians as they loved to entertain. Seven course meals would be served by the butler. The cooks prepared the food in the kitchen. Until the children learned their manners they would eat in the kitchen with the servants. Guest followed strict rules of etiquette or risked not being invited back.

The Butler’s Pantry
Food cooked in the kitchen by the cook was dished up in the butler’s pantry. Fine china and silver dinnerware were stored there as well as displayed through glass doors. The Historical Society has over 140 pieces of Havilland China with the serving pieces on display in the lighted display cabinets.
The butler was the only one who actually served the meal in the formal dining room. The head of the house was addressed as “Sir” or “Master” and always sat at the middle of the table with a guest sitting on each side of him so they could converse with both ends of the table. The lady of the house was addressed as “Madam” and sat opposite her husband. In many homes a screen placed in front of the butler’s pantry door hid the both the pantry and the butler as he discreetly watched the guests, tending to their needs immediately.


The Kitchen
The kitchen was the center of activity with servants performing most of their duties in this room. Firewood needed to be brought in to fire up the cook stove. Ironing was done with the heavy irons warmed up on top of the stove or fueled by gasoline. The “Saturday night special” was the bath taken every Saturday whether you needed it or not. The oldest was first, then the next oldest all the way down to the baby…all using the same bath water! The old saying was “Don’t throw the baby out with the bath water!”
The treadle sewing machine stitched together all the family’s clothing and operated with the foot pedal. Feed sacks that carried home the ground chicken feed from town were washed and the colorful fabrics stitched into dresses, aprons, curtains and pajamas for the family. Women were encouraged to master several kinds of hand-stitches, embroidery, and knitting.
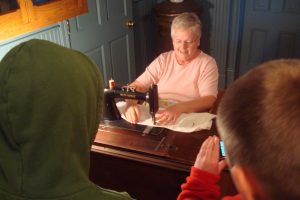
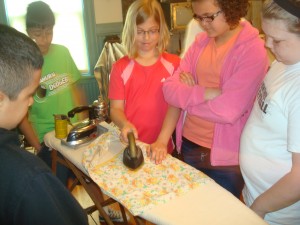

Back Parlor
The Back Parlor served as George Allee’s office. Many farm transactions were carried out in this room as well as on the back porch. Very few people were allowed past this room. The Allee family owned over 20 farms in the area and rented many out to local farmers.

The display case is filled with State Corn Show Trophies on loan from the Iowa State Historical Society. These trophies were given at the state level corn shows of which George Allee was a judge and promoter for many years.

Guest Room
Victorian homes usually reserved one room for visitors or guests of the family. Hotels and motels were not always available so guests stayed with their hosts. The guest room would be furnished with the finest linens and tastefully decorated. The round turret highlights the far corner of the room.
Victorian homes usually did not have closets because homes were taxed for each room that had four walls and a door. The Allee Mansion is an exception as it has several closets.
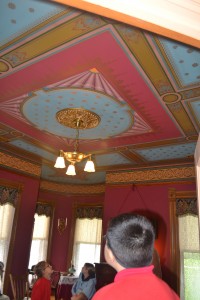
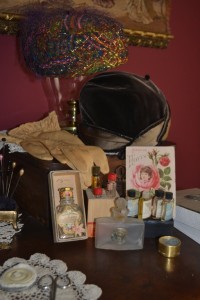
The Sitting Room
The sitting room was used for just that…sitting while enjoying a favorite pastime of reading books or doing handwork. Women would congregate there as the men would use the back parlor for smoking, telling stories or playing checkers.
This sitting room could have been an open porch on the second floor with gingerbread trim and railing. The contractor and the owner would take the liberty to change the floor plan to their liking.
The transom windows found throughout the Mansion let air flow into the rooms but also allowed for privacy. There are 73 windows in the Allee Mansion, 20 rooms and 44 doors.
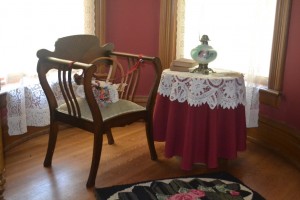
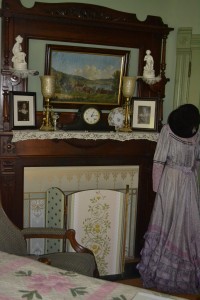
The Master Bedroom
The headboard of the bed in the master bedroom was designed to resemble a church altar to remind the owners of their marriage vows. It also provided the height needed to drape a mosquito net over the bed. The handmade “Rose of Sharon” appliquéd quilt on the bed is a traditional Victorian floral pattern.

The hanging kerosene light is another original piece to the home and hung in the great room downstairs. The folding bath tub could be hidden from sight by simply lifting the end up to present a well crafted wooden front. Servants would carry the bath water up and then down the stairs.
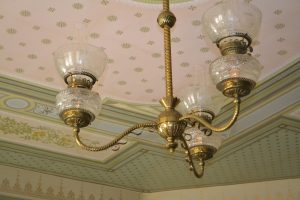
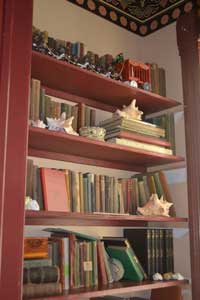
The Library
George Allee was known for sitting by the double widows at night reading his books by kerosene lanterns. The Mansion was one of the last homes in the area to install electricity and limited its use to one hanging light bulb in the back parlor.
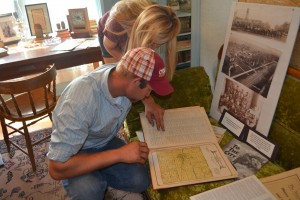
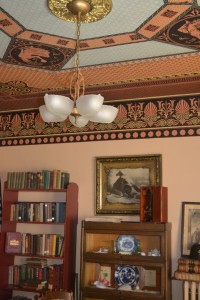
George was a Harvard graduate well versed in many of the classic novels of his day. The walls of this room were lined with barrister bookcases enclosing hundreds of books. This room is the latest room in the Mansion to be restored with wallpaper and hopefully, in the future, several barrister bookcases to re-create the library.

Wallpaper details
The extraordinary wall covering designs reflect authentic Victorian colors used during the late 1800’s and early 1900’s. The wallpaper is hand silk screen printed 100 feet at a time by the Bradbury and Bradbury Wallpaper Company. Many of the mansion’s wall coverings have been selected to reflect events or interests of the Victorian lifestyle. Colors coordinate with the many original stained glass windows. Two floors of restored Victorian rooms have detailed ceiling and wall patterns. Turn of the century furnishings are found in each room.
